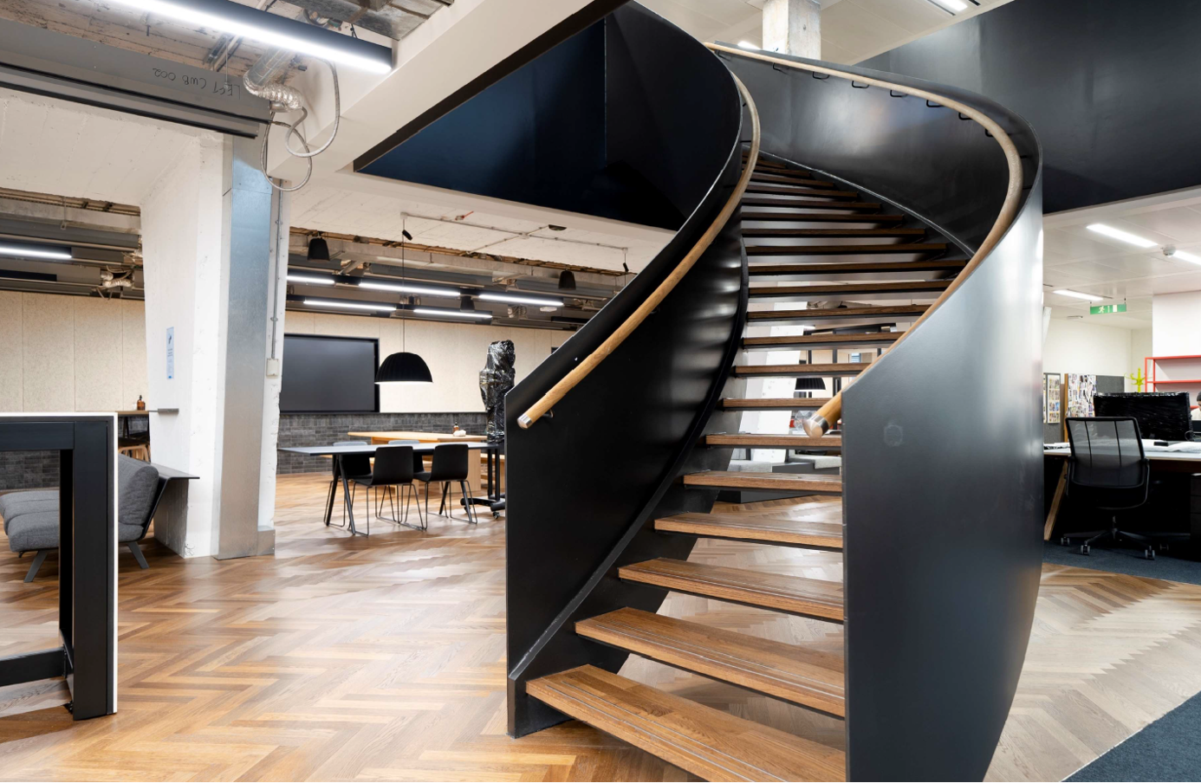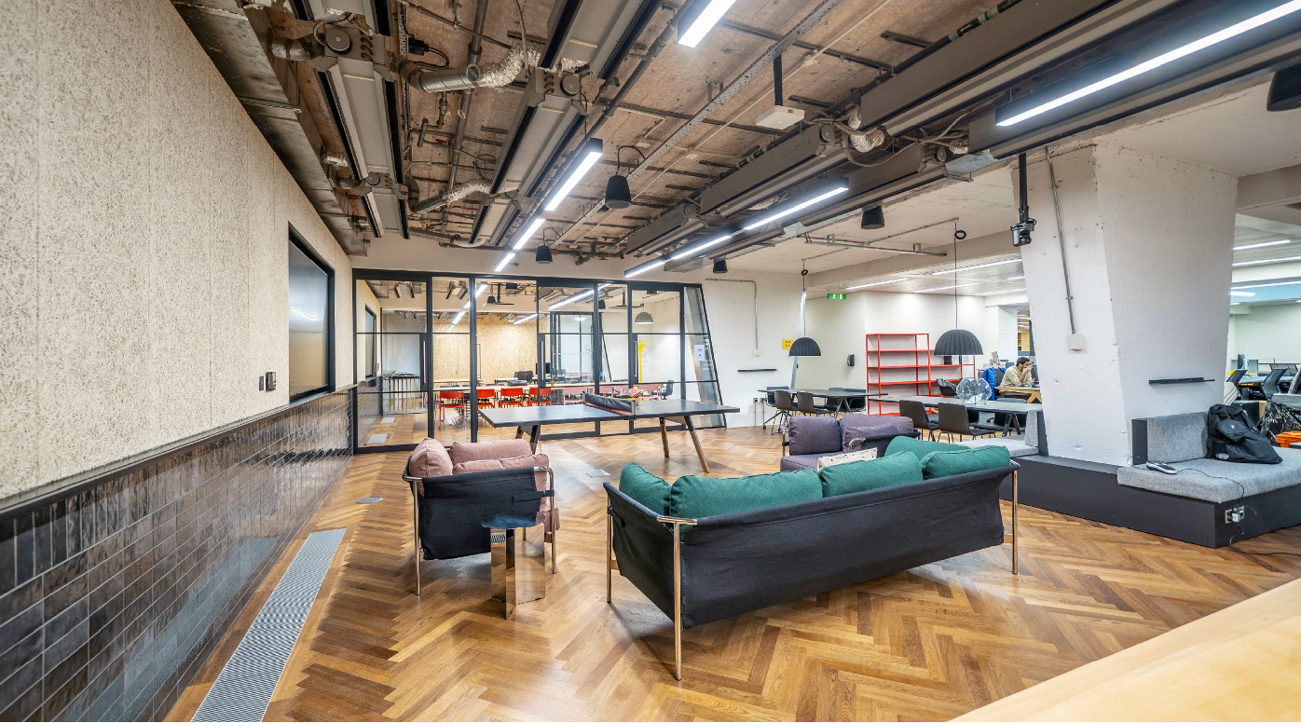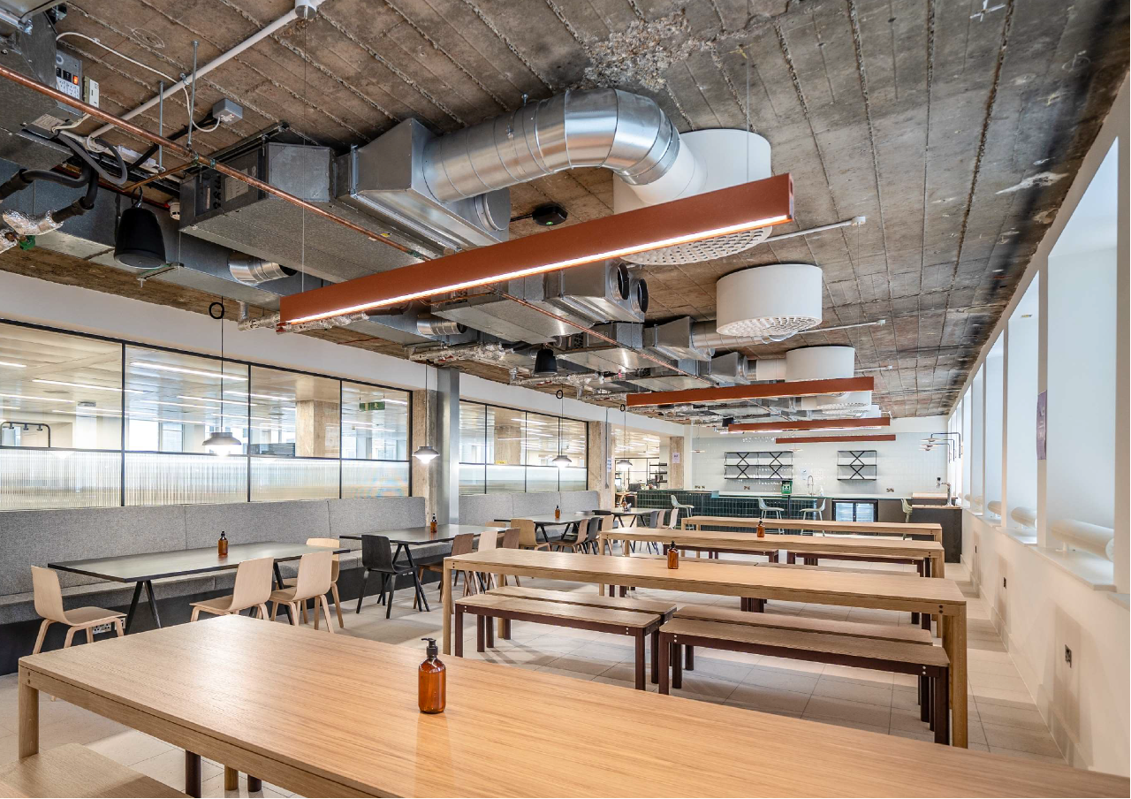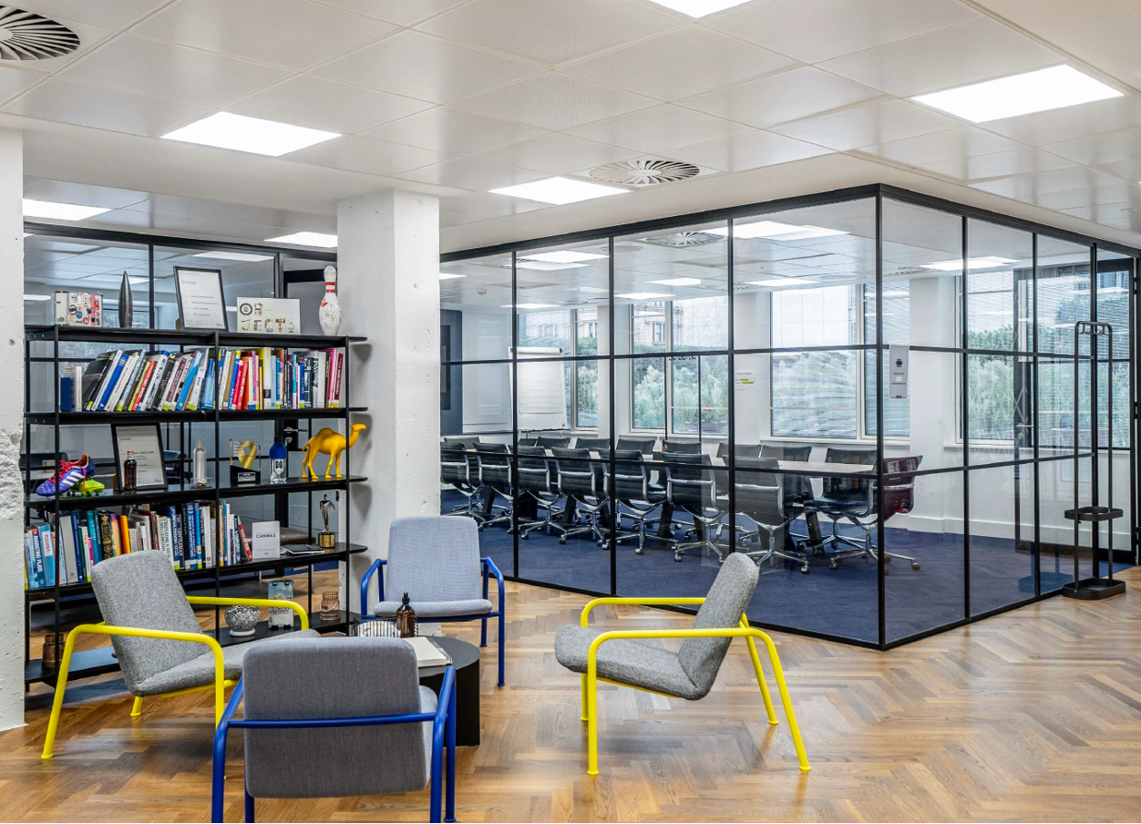Knightsbridge, London
Project and Development Management
This property in Knightsbridge was originally constructed in 1960 before being extensively redeveloped in 2002. The property has a cast in-situ concrete frame and is comprised of a lower ground floor car park, ground floor retail space and upper storeys of commercial office space.
The works involved the removal of existing partitions and joinery, a new restaurant and bar area, a new reception, and new office areas to two floors delivered to Category B. The proposals included a new feature wall, recladding to an existing spiral stair, new power and data cabling, a new Secondary Equipment Room, and building services alterations.










